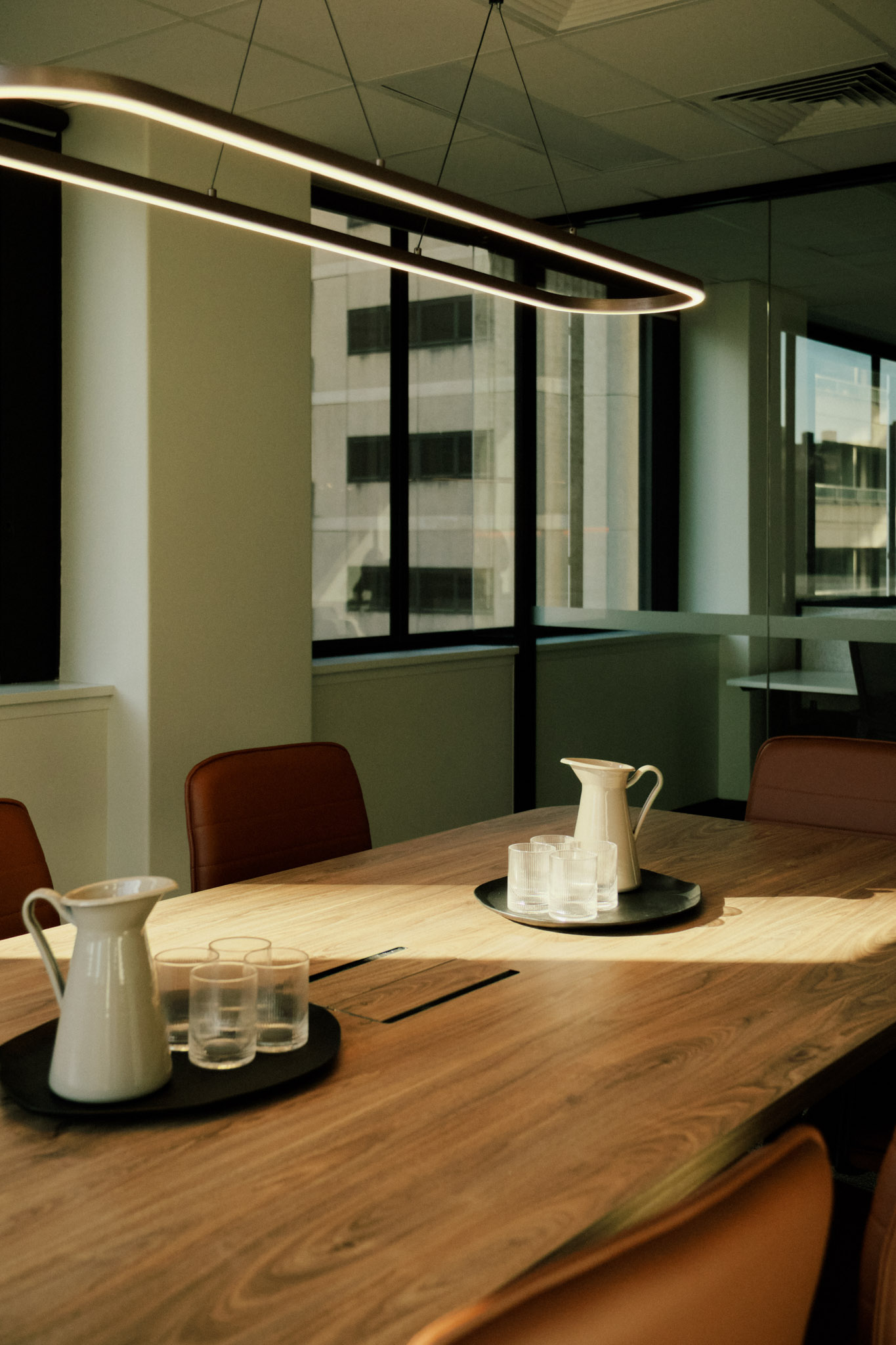Peregrine, Level 8, 33 King William St - Spec Suite
Designed for a team of 20, this spec suite features an open-plan layout, private offices, spacious breakout areas, versatile quiet rooms, and multiple meeting spaces, offering a clean, bright canvas for businesses to personalize and create a seamless, plug-and-play workspace.
Client:
Perrigrine
Year:
2024
services:
Commercial, Interior Fitout


gallery
Designed to accommodate a team of 20, this spec suite boasts an open-plan layout complemented by private offices, expansive breakout areas, and versatile quiet rooms equipped with acoustic panels. The space also includes x2 meeting rooms, and a boardroom perfect for focused work and collaborative sessions. With its clean, bright design, this blank canvas provides the ideal foundation for any business to personalize and create a seamless plug-and-play workspace.









